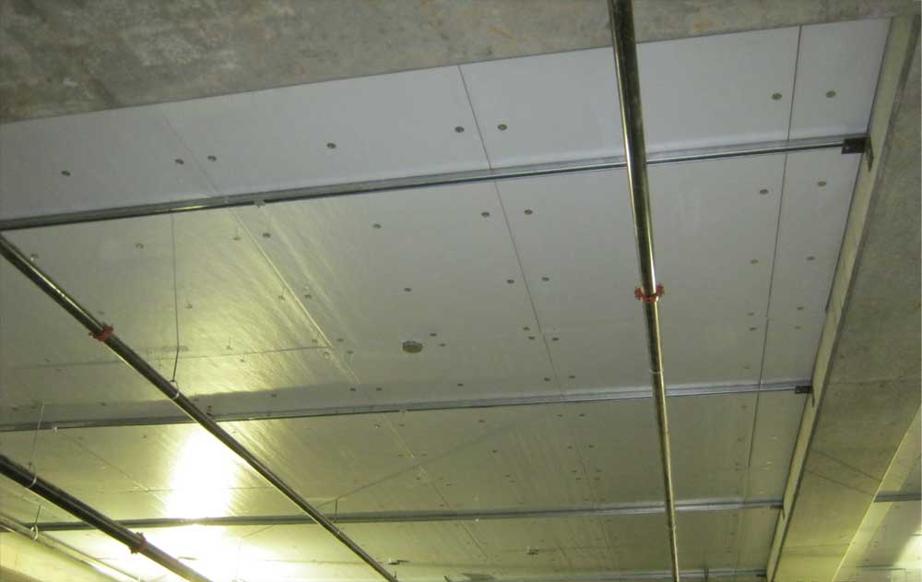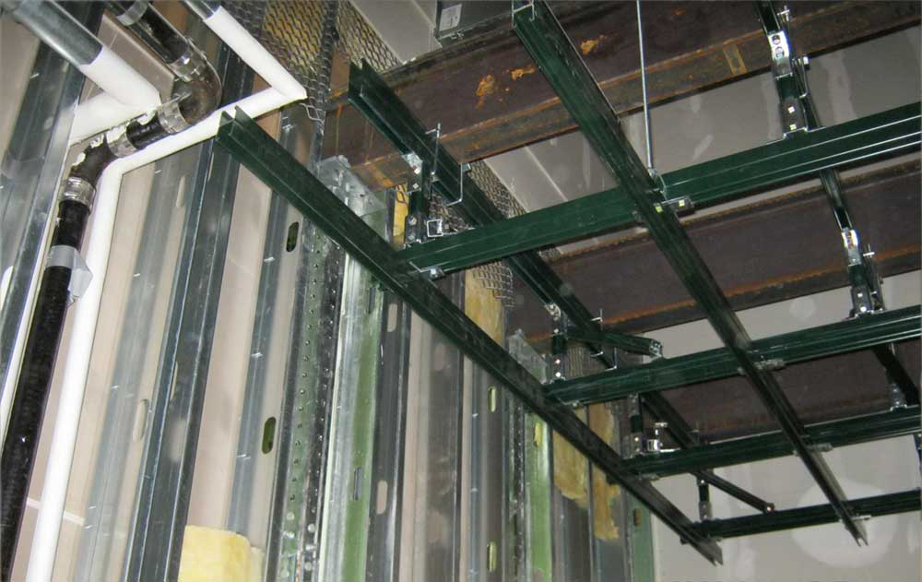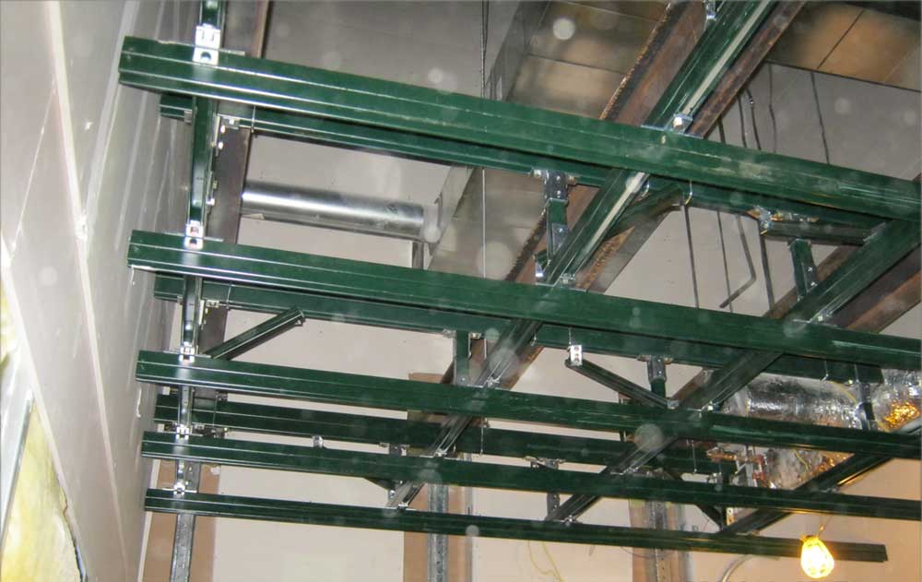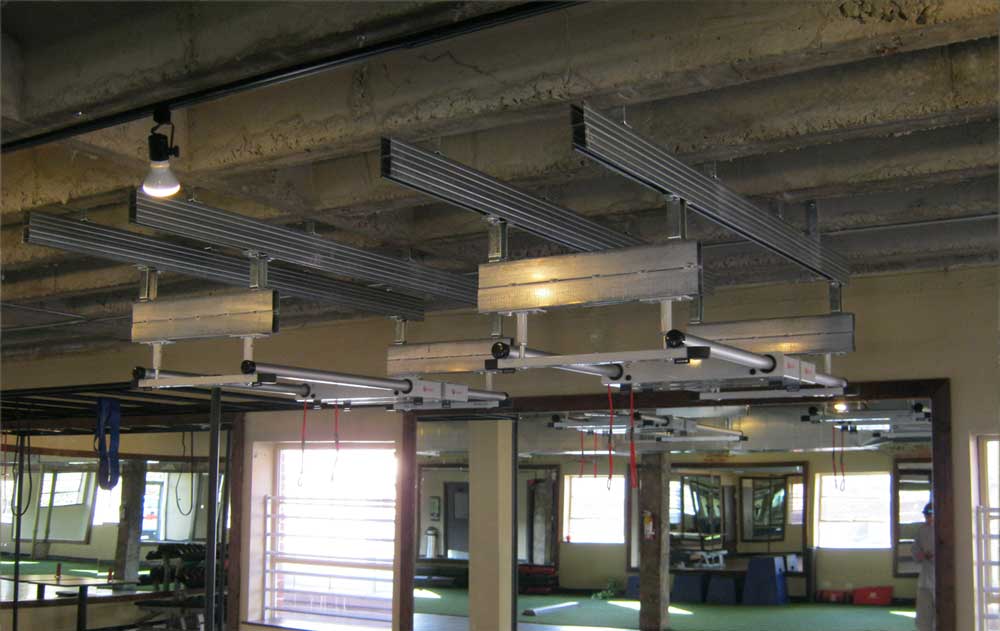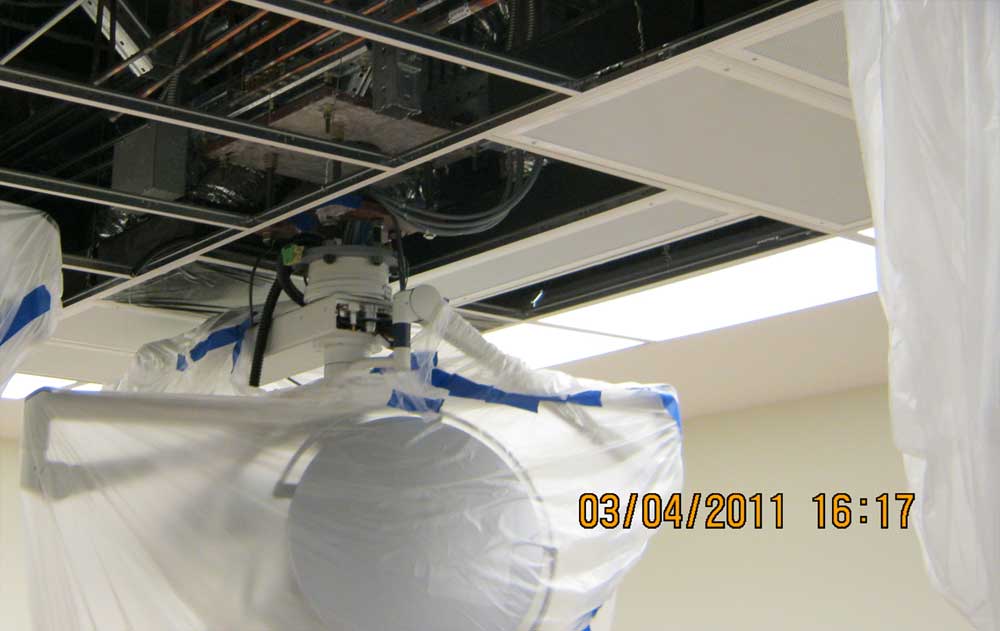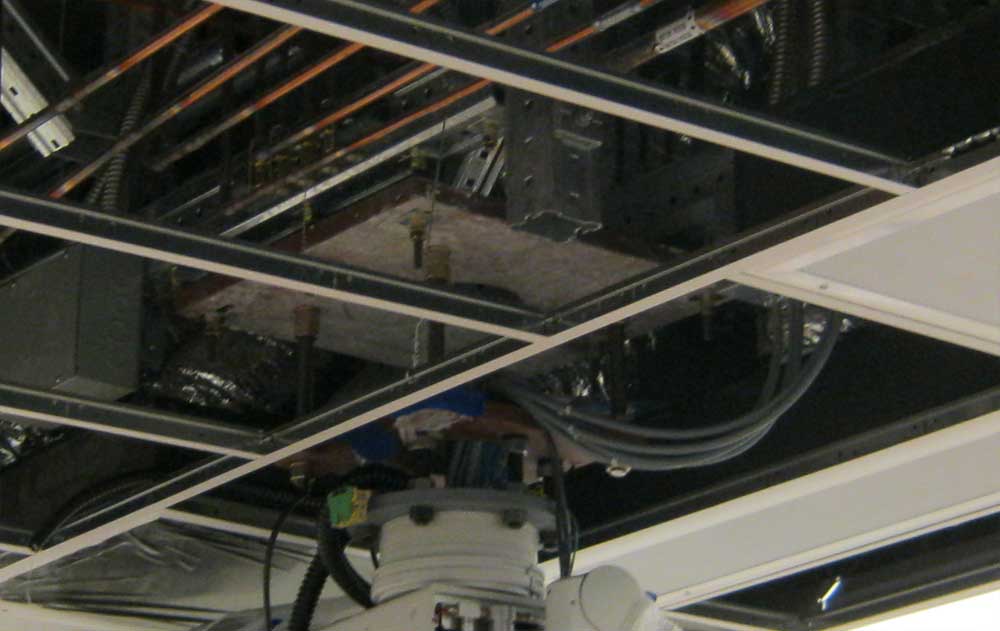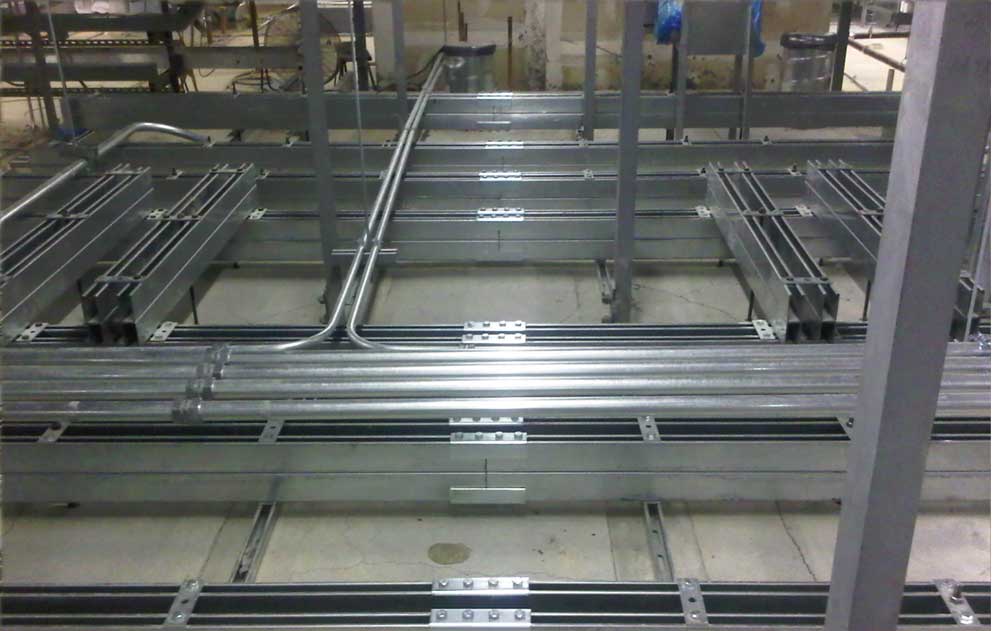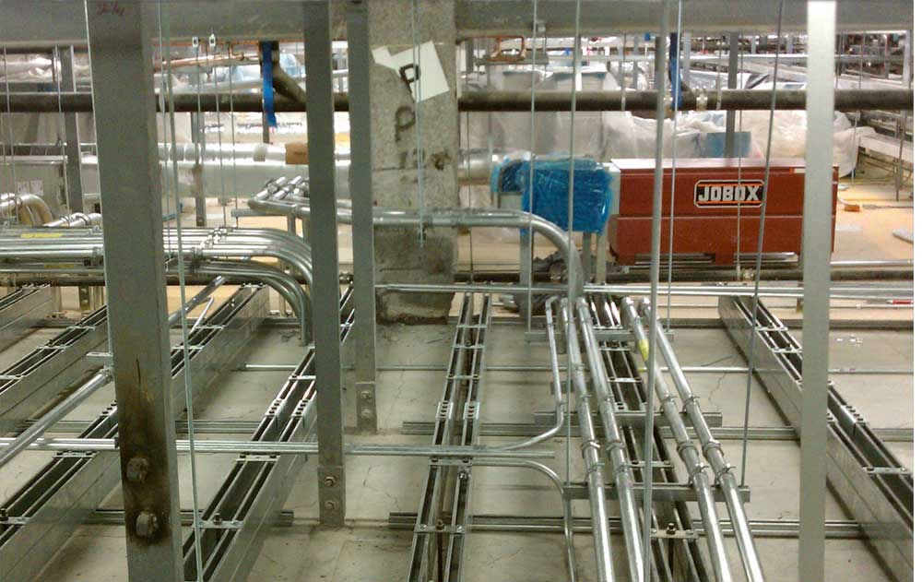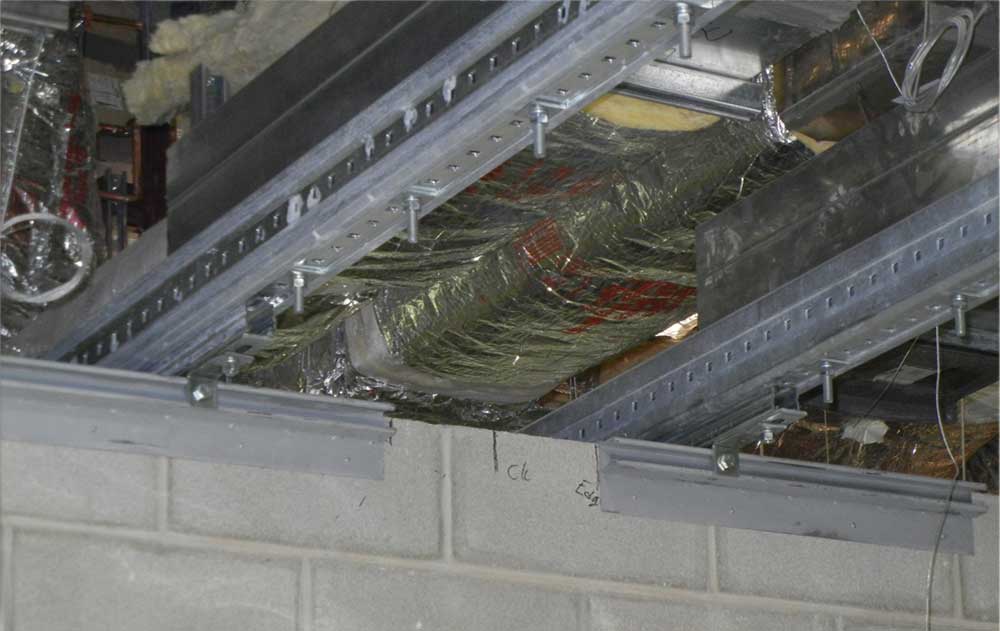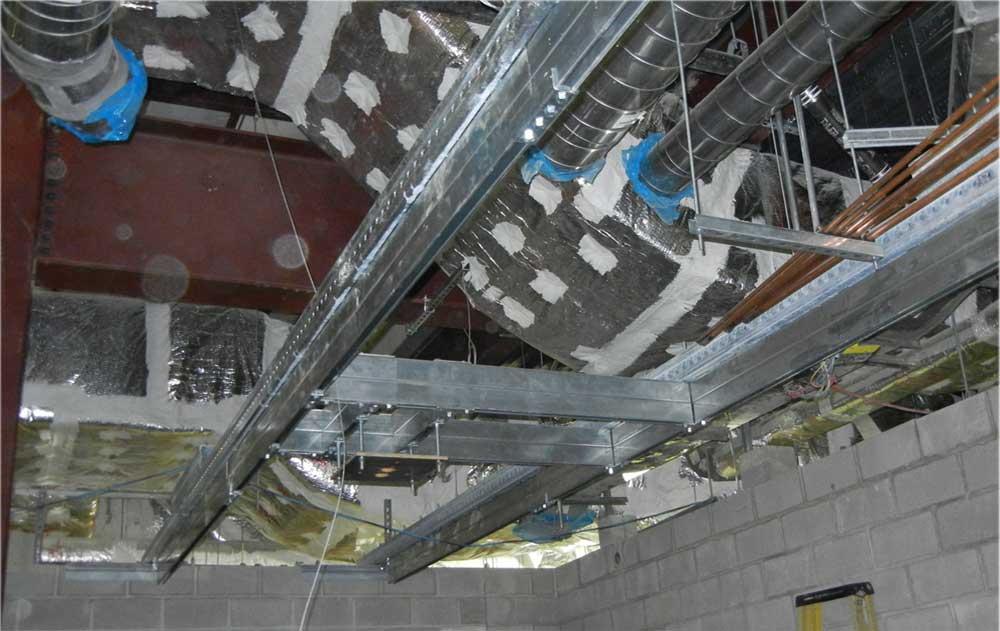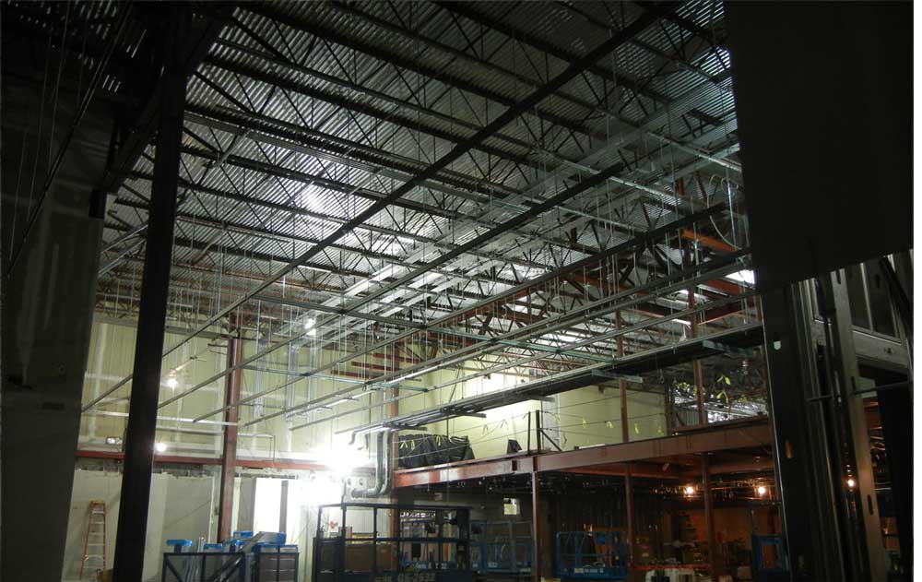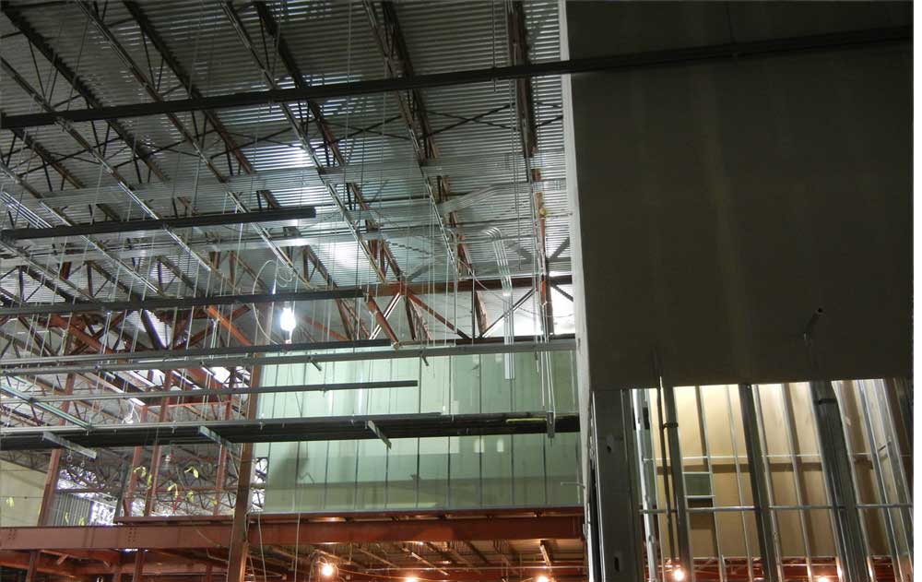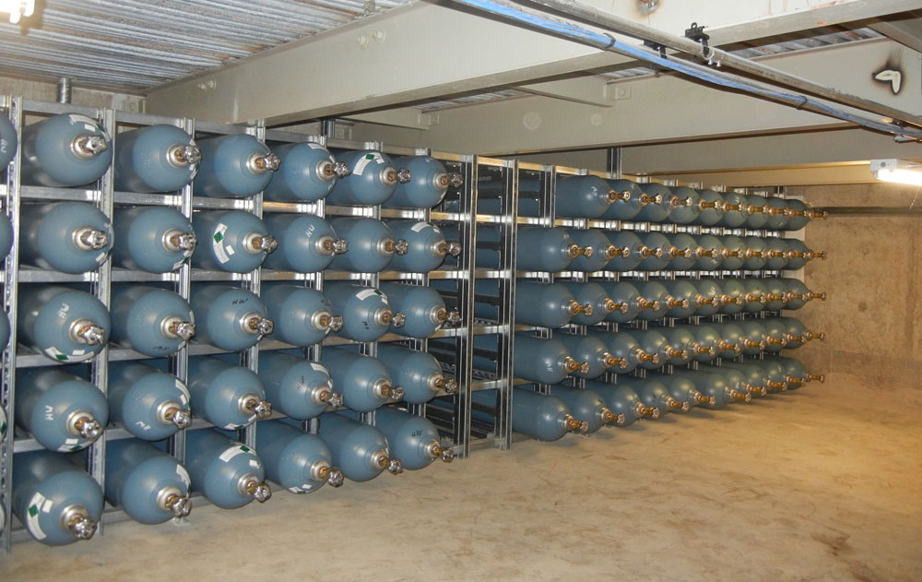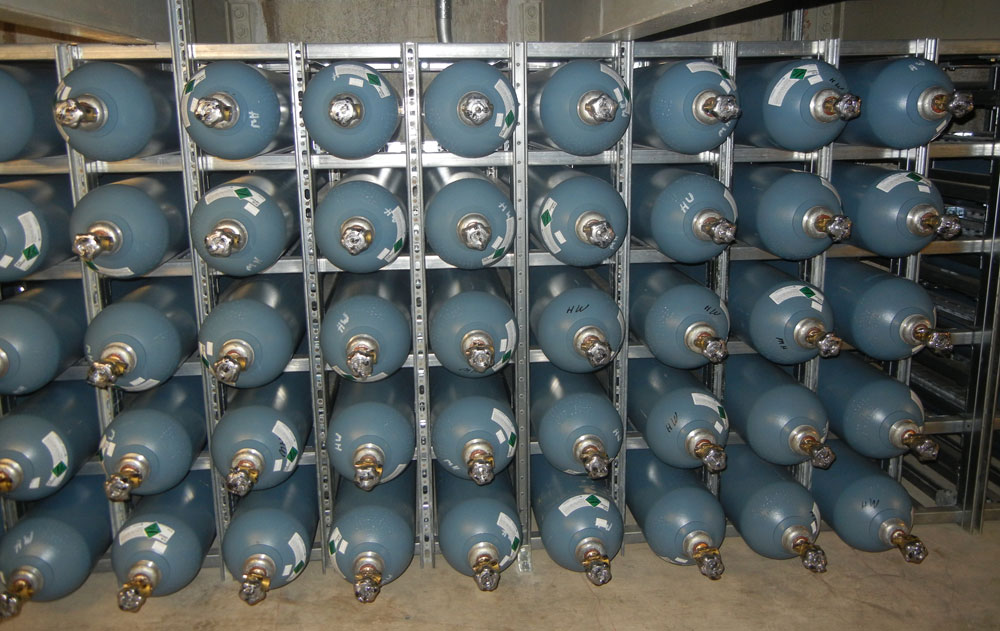Projects
Corporate IT Headquarters
The Client required extensive MEP infrastructure and needed to adequately support it from the structure above. The concern was that with many trades attaching to the post-tensioned slab it would compromise the integrity of the structure. The contractor had tried several solutions and other subcontractors but needed a viable quick solution to keep the project on schedule.
We designed and installed a support-grid for the MEP that would carry the loading required and provided adequate connection points for all the contractors’ needs. We consulted for the local engineer, then it was engineered and anchored appropriately so as to not compromise the structure. The project remained on budget as well as on schedule.
High Sloping Wooden Structure
An outpatient clinic was designed and built. The services provided at the clinic required an x-ray system of considerable weight to be supported from the structure. The wood structure would not support the loading and re-engineering the structure was not an option.
We designed, engineered, furnished, and installed an X-ray support system that carried the load to the floor below. It utilized a column and beam design adequate to support the loading required and specific to the requirements of the equipment vendor. In this way the concrete slab took the load rather than the wood trusses.
Personal Training Facility
A fitness and rehabilitation facility purchased new equipment for their clients to improve their flexibility, strength and conditioning. The ceiling-mounted equipment required overhead support that was rigid, as well as safe for their clients while at the same time having an appearance in keeping with the rest of the facility. The equipment was also required to be installed at a specific elevation and level for it to operate correctly.
We designed, furnished, and installed the support systems that met the requirements of the equipment, the owner as well as the clients. The system provided adequate support allowing the clients to perform their exercises safely and correctly.
Hospital Operating Suites
An Atlanta area hospital was renovating existing ORs and new equipment was specified for the space. The boom and light combination carried a heavy moment load and the location of the boom conflicted with large ductwork and other MEP as well. They needed a solution that would carry the loading, and be flexible enough to work around the existing obstructions above the ceiling. Time was of the essence.
We designed and engineered a bolted steel system that restrained the rotation due to moment forces, then fabricated and bolted into place so that there were no conflicts with MEP. Working with the contractor, engineer, the hospital and the vendor, we installed the support without relocating any MEP which kept them on budget and on schedule as well.
Hospital with Interstitial Structure
A Hospital in Texas was renovated and the design called for new imaging equipment throughout the 2nd floor. The existing structure was built using an interstitial space for the 3rd floor so the structure above the imaging department would not support the loading of the x-rays. All connections, anchoring and support had to be done in the interstitial space which was already crowded with MEP.
We engineered and installed a support grid that was anchored to the building steel and did not apply loading to the lower rated area. This required precision location working both in the interstitial space and coordinating below to the renovated area. Supports had to be designed not to conflict with existing systems, and provide adequate support of the equipment in the newly renovated area.
Healthcare Facility in Re-Purposed Building
An outpatient clinic was relocated to a facility previously built for a warehouse retail store. The structure above proved to be difficult to access due to existing MEP, and it was determined the structure above would not support the loading of the equipment. The facility required medical lights to be installed and supported but no attachment for the support existed. The medical designers required specific lay-outs and locations of the equipment.
We designed the supports to be supported by existing walls and columns to span the room. Girders and bracing were installed that would meet the requirements of the equipment with respect to deflection and loading. The lights were installed at the desired locations and the problems due to the inadequate structure were resolved.
Industrial Facility
The contractor was renovating a facility with an extremely high roof deck, and installing a low ceiling for their client. It was proving difficult for the MEP trades to access and secure their equipment to the roof above. Not only hard to access, any MEP attached to the deck would create a tangle of wire and threaded rod which would prohibit any further work to be done above the ceiling. Prior planning was needed to keep the cost of MEP installation down and the area above ceiling clear.
We designed and installed a utility grid system that would span the renovated area, and provide adequate structure for the subcontractors to attach their MEP. The other trades could then work at reduced height, and provide the client with a clear space should any further work be needed or access to the roof structure required. Costs were also reduced due to the lower working structure and speed of installation.
Gas Storage for Hospital
A hospital required ample medical gas to be stored on site. The problem was that they did not have an adequate storage facility and the canisters of medical gas took up excessive space. It was also difficult to logistically move new canisters into storage and move the used ones out. The canisters weigh 135 lbs each and storing 120 of them would require 16,200 lbs of loading. The only available space was a space in the basement with 4’-10” of headroom.
We engineered and installed a canister rack that stores the bottles horizontally. It took up minimal space and is structurally sound for the heavy loads required. The rack was designed to provide a convenient means of accessing the cylinders and fit within the confined space in the basement.
Anywhere
Email Us info@gradyassoc.com


